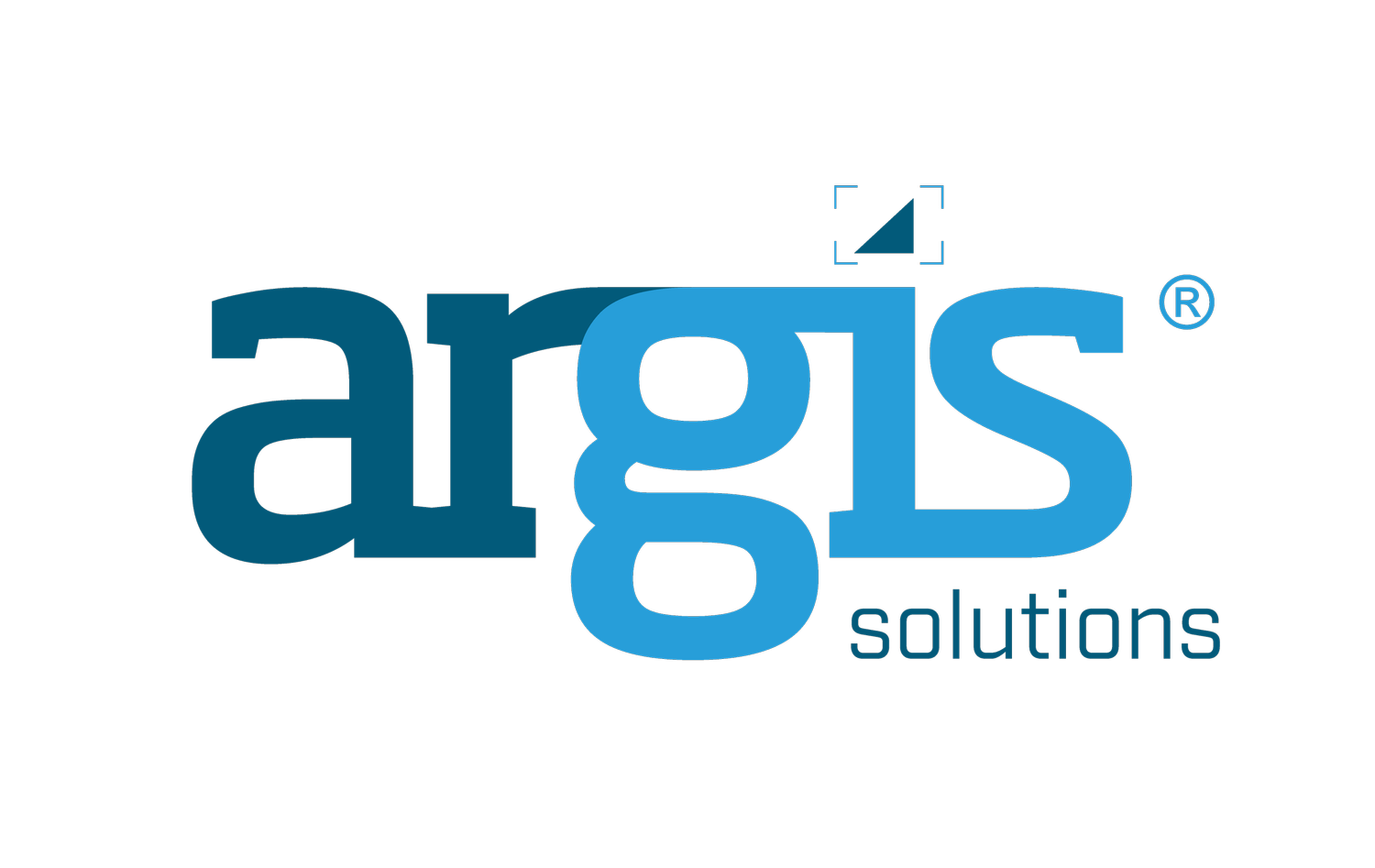BIM and DEM Transform Structural Engineering Evaluations
A leading home warranty company transforms its structural claim evaluations using BIM and DEM, leading to a faster, less expensive, more accurate process.
A Home Warranty Company with High Standards
With almost 40 years of experience, 2-10 Home Buyers Warranty (2-10 HBW) offers home warranties for homeowners, real estate agents, and builders. Its 10-year, insurance-backed warranties offer protection to homeowners and builders in the event a load-bearing element is found to be unsafe or the home is determined to be otherwise unlivable.
Previously, the determination of whether or not a structure is unlivable was subjective until the American Society of Civil Engineers and the Post-Tensioning Institute recognized an engineering standard was needed to define excessive foundation movement in a home. An industry leader, 2-10 HBW adopted that gold-standard engineering criterium to determine the livability of a structure for their home warranties, offering assurance of complete coverage for their clients.
The evaluation process for a structural claim begins with an engineer visiting the home site to look for evidence of foundation shifting—cracks in drywall, sagging floors, etc. The engineer then surveys the home’s elevation to determine the foundation’s extent of movement.
Challenge: Developing an In-House Structural Evaluation Process
Originally, 2-10 HBW used a third-party engineering vendor for these evaluations, but when its vendor began making preparations to cease operations they began to take a closer look at other solutions. The company chose to bring its engineering work in-house due to the cost savings it would offer. However, the evaluation process would need to be streamlined because of the limited number of engineers on staff. 2-10 HBW opted to invest in an improved software solution.
Solution: Building Information Modeling and Digital Elevation Models with ArcGIS® Pro software
Recognizing the answer was in building information modeling (BIM) and digital elevation modeling (DEM) on a minute scale, Argis Solutions developed a program for 2-10 HBW using an ArcGIS® Pro extension built to work on the Esri platform that uses the measurements of a home’s elevation visualized as a small-scale elevation model of the foundation. These measurements are then run through analyses using ArcGIS Pro with the ArcGIS® 3D Analyst™ extension, including kriging, to create a map of the elevations of the floor slab. 2-10 HBW’s engineering department is then able to draw lines across the elevation model to identify the worst foundation deflections and tilts. The engineers are able to quickly determine whether or not a structure exceeds L/360 deflection or 1% tilt criteria. An additional utility built into this ArcGIS Pro add-in is the ability to automatically create the lines for the engineer.
Result: Faster, Less Expensive, and More Accurate
The evaluation process for 2-10 HBW is now faster, more accurate, less labor-intensive, and much less costly to implement. Paul Thomas, national risk manager for 2-10 HBW’s New Home Division, had engineers perform extensive quality assurance testing, taking past findings from the old program and comparing them with the new Argis-designed program to see if the calculations matched. He said, “We discovered our results were mostly the same. When they were different, the Argis program was more accurate than the original findings.”
With the reduction in labor, 2-10 HBW will also able to handle a higher volume of analysis, which will be important as it looks ahead to processing claims from Colorado’s 2016-2019 building boom. Considering the future volume projected from the building boom, Thomas said, “When we start looking at future home claims, if we hadn’t switched to this process, I don’t think we would have been able to keep up with the warranty market demands.”
As an industry leader, 2-10 HBW hopes its competition will embrace rigorous ASCE and PTI engineering standards as well as this new, more accurate structural evaluation process so that all consumers have access to the highest level of protection, ensuring safety for all new homeowners.

